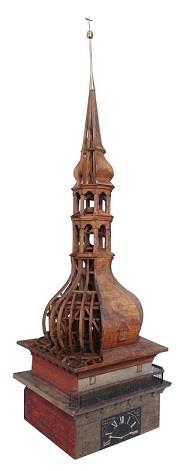Model of the original tower of the Dean´s Church of the Assumption of the Virgin Mary in Most
› Detail › Model of the original tower of the Dean´s Church of the Assumption of the Virgin Mary in MostExhibit of the month 5 / 2017
Model of the original tower of the Dean's Church of the Assumption of the Virgin Mary in Most
H = 149 cm
The model of the tower consists of two removable parts, with the lower part forming the top of the prism tower from the middle of the dial to the crown cornice, featuring a depicted walkway. The second part represents the actual dome of the tower with a clearly exposed section of the roof structure. The masonry part of the tower is externally covered with paper cladding that graphically indicates the masonry and shows half of the dial. The walkway is bordered by wire railings on two sides. At the bottom of the tower, at the level of the crown cornice, there is a horizontal beam support structure for the dome of the tower. The second part of the tower is a detailed model of a complex beam structure with partial cladding illustrating the graphical placement of the roof covering – dome, in shades of red.
The model was created for the museum exhibition in old Most in the 1920s. It documents the original appearance of the tower of the Dean's Church in Most before its relocation.
In 2006, the model was completely restored. Beams, parts of the roof, windows, and canopies were added. A completely new missing top termination of the tower with a spherical casing and a cross was created.



